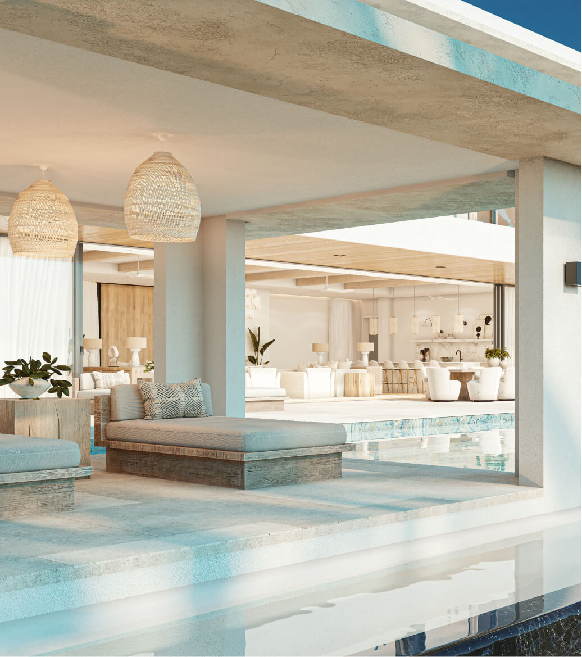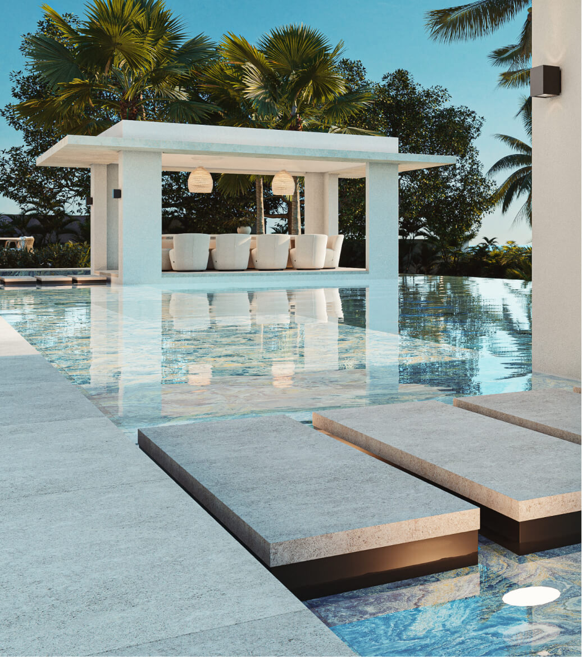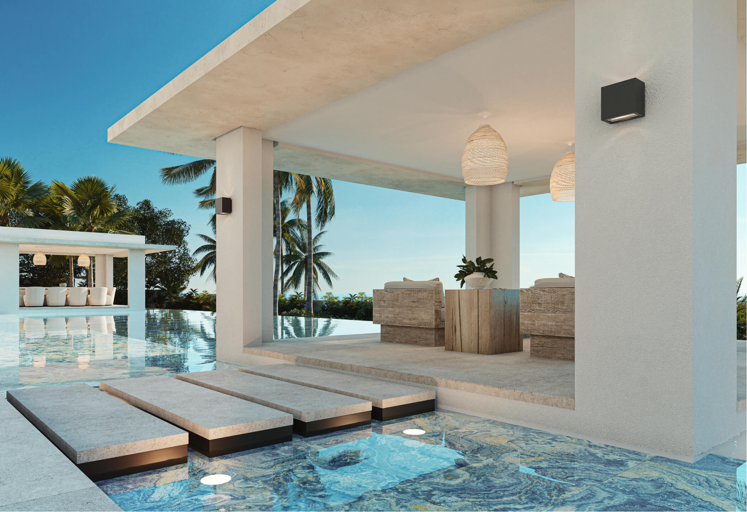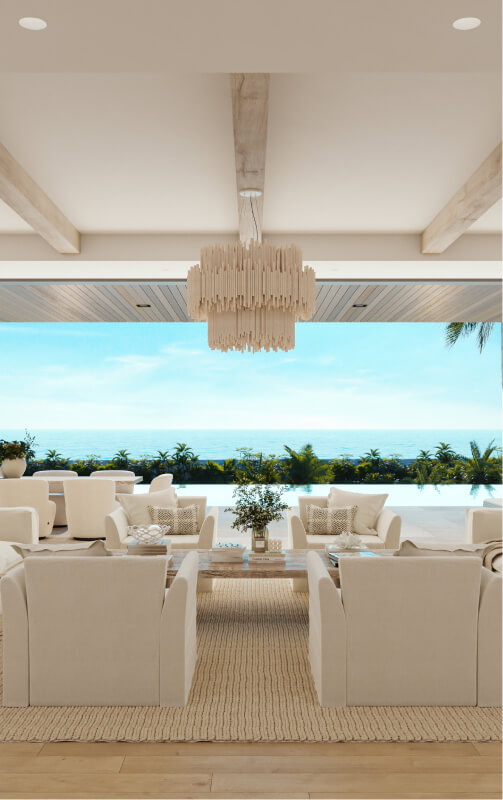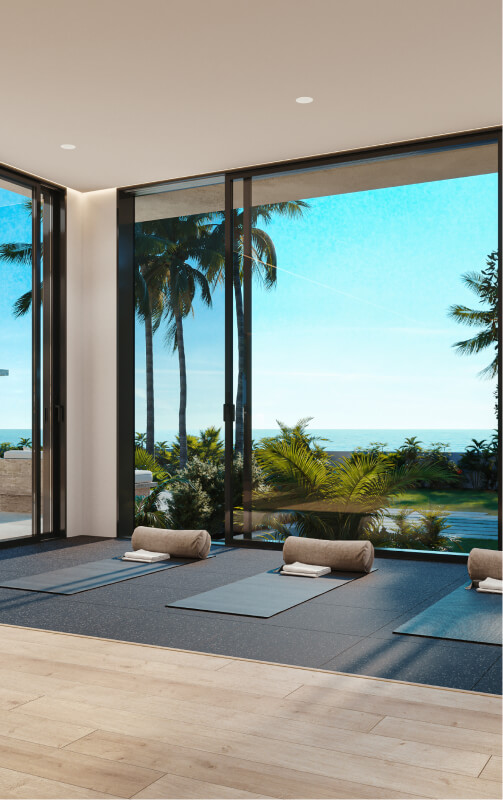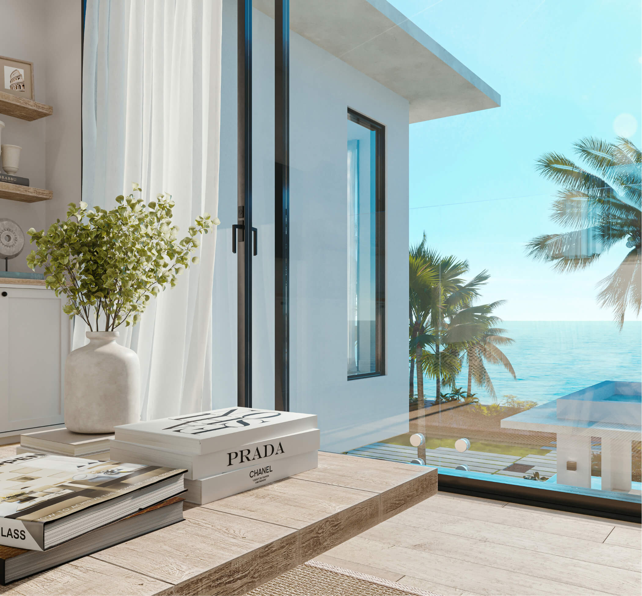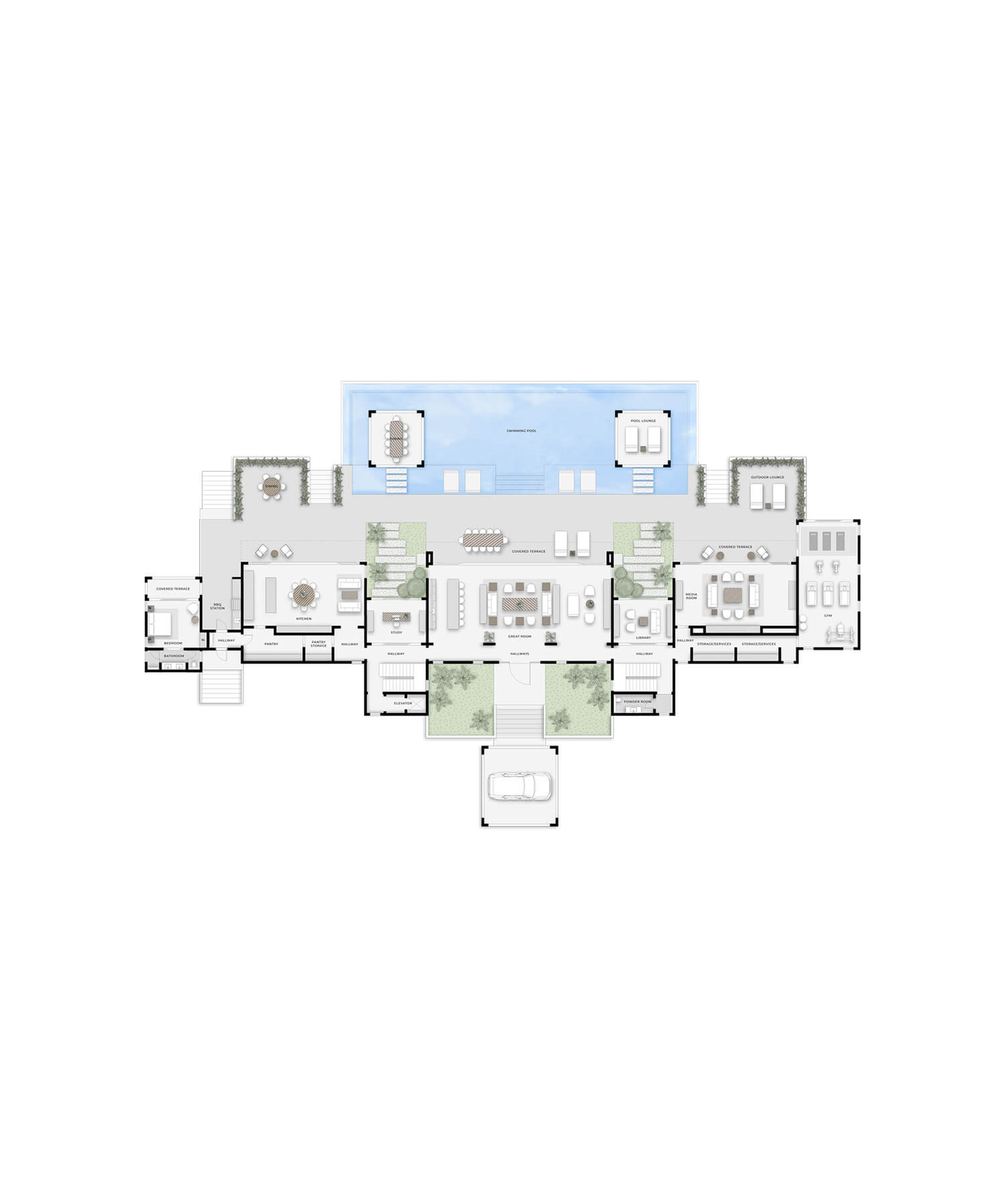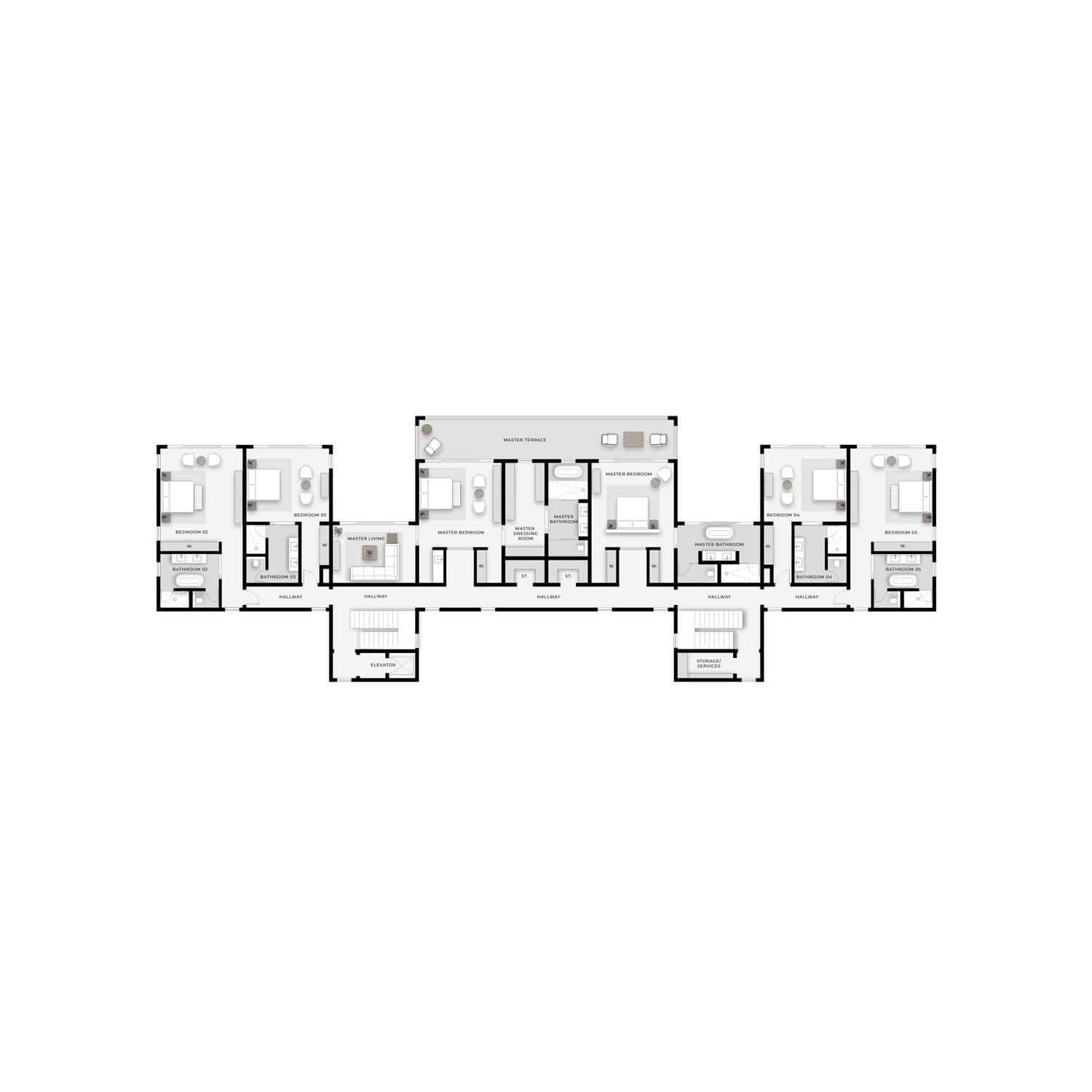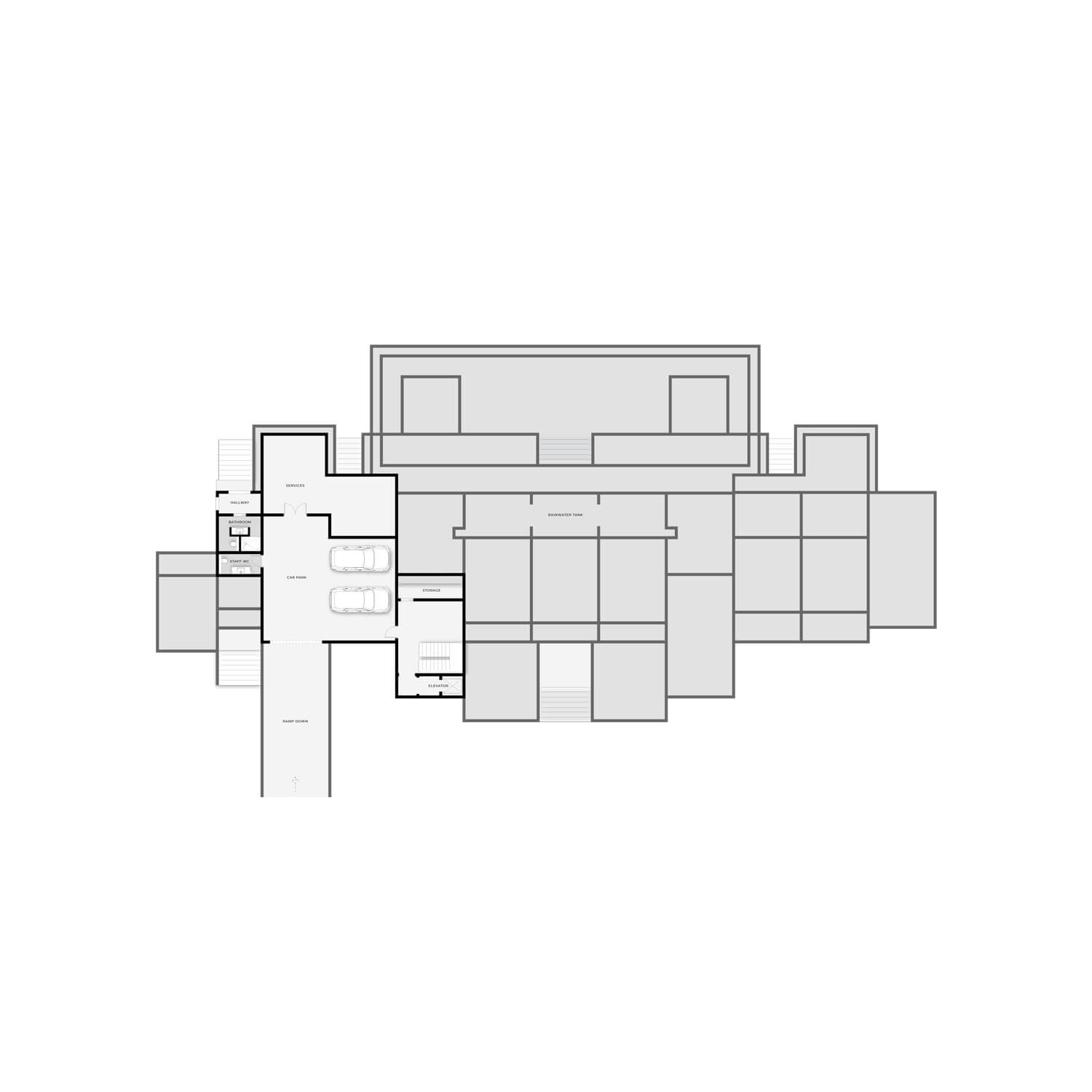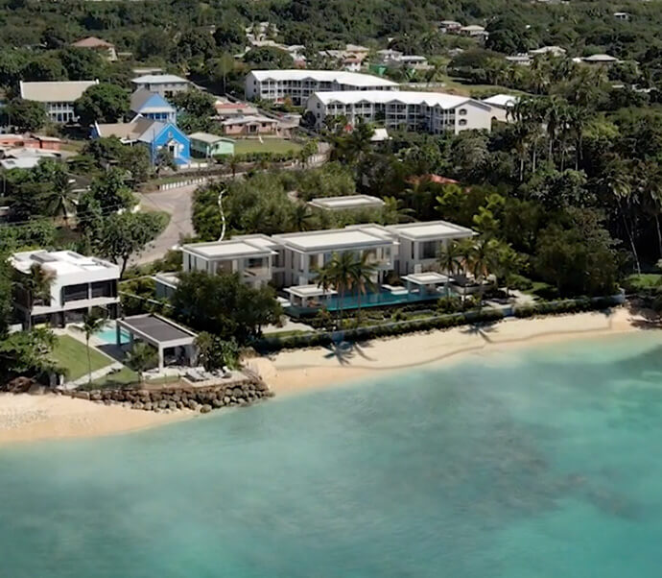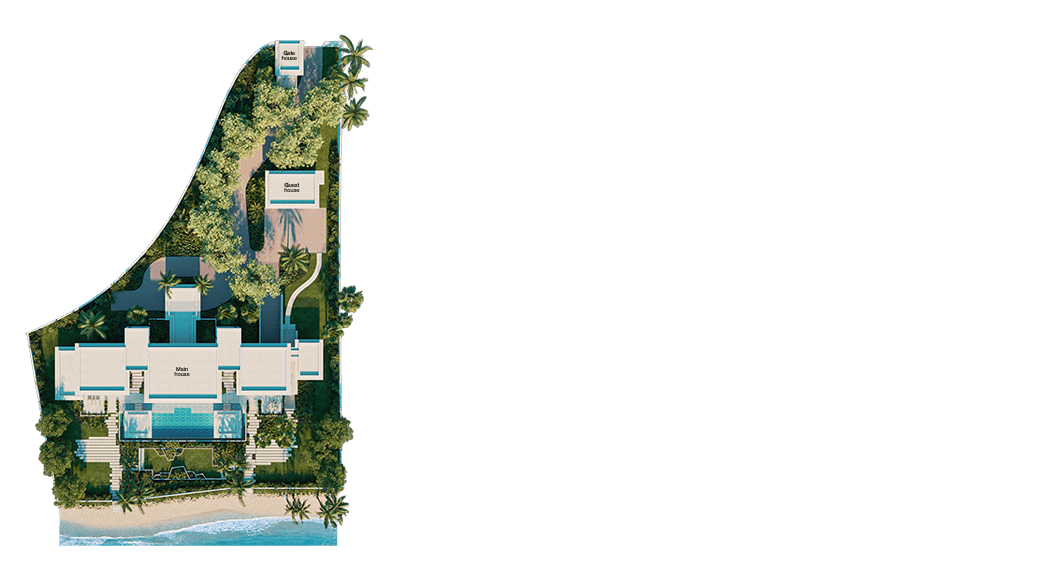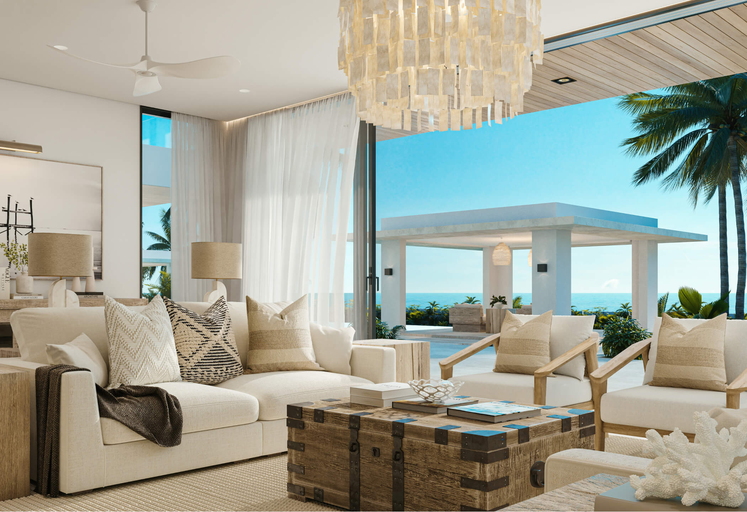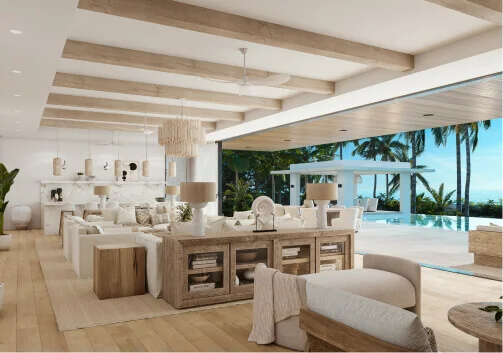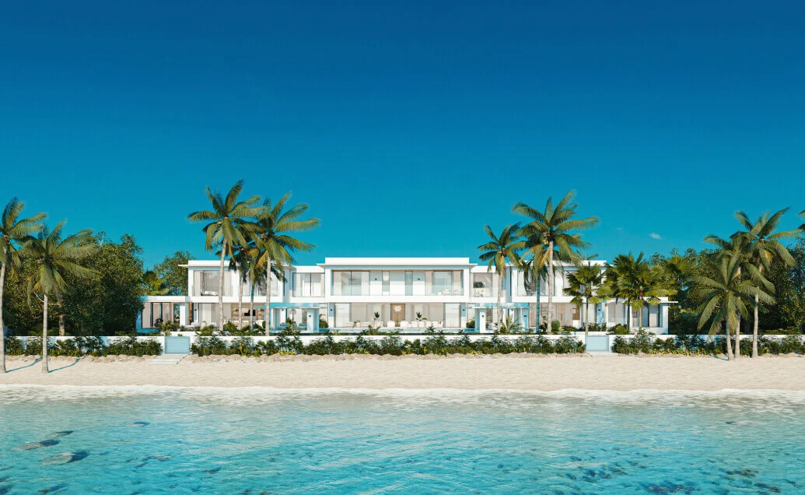Interiors
Discover the interiors
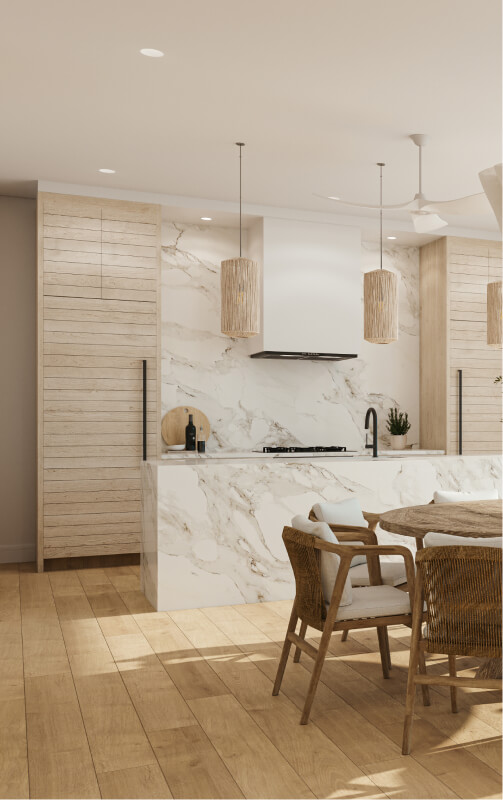
Expansive
Open floor plan and full height windows, perfect to entertain guests and relax.
Revitalising
Relax in a true oasis, with spa-like areas and breathtaking views of the Caribbean Sea.
Stimulating
Dine in the elegant yet casual spaces within, while enjoying the lush tropical greenery outside.
Restful
Fall asleep to the soothing waves, wake up to breathtaking views.
Architecture that blends luxury with Caribbean charm

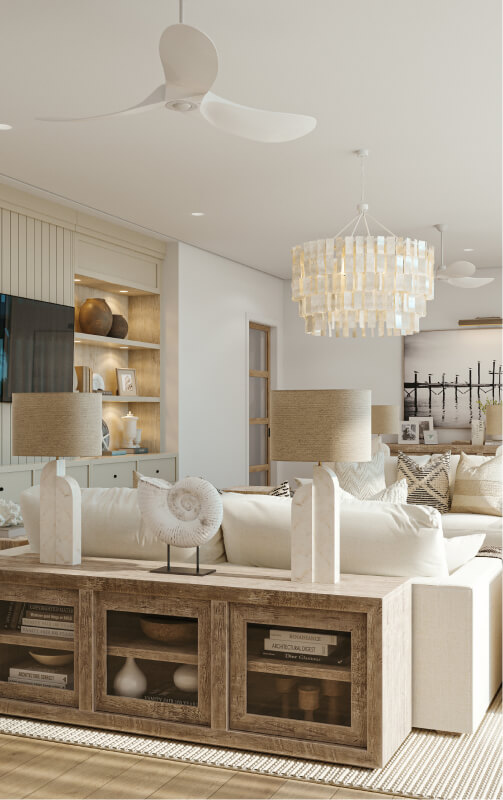
A unique location for a luxurious lifestyle
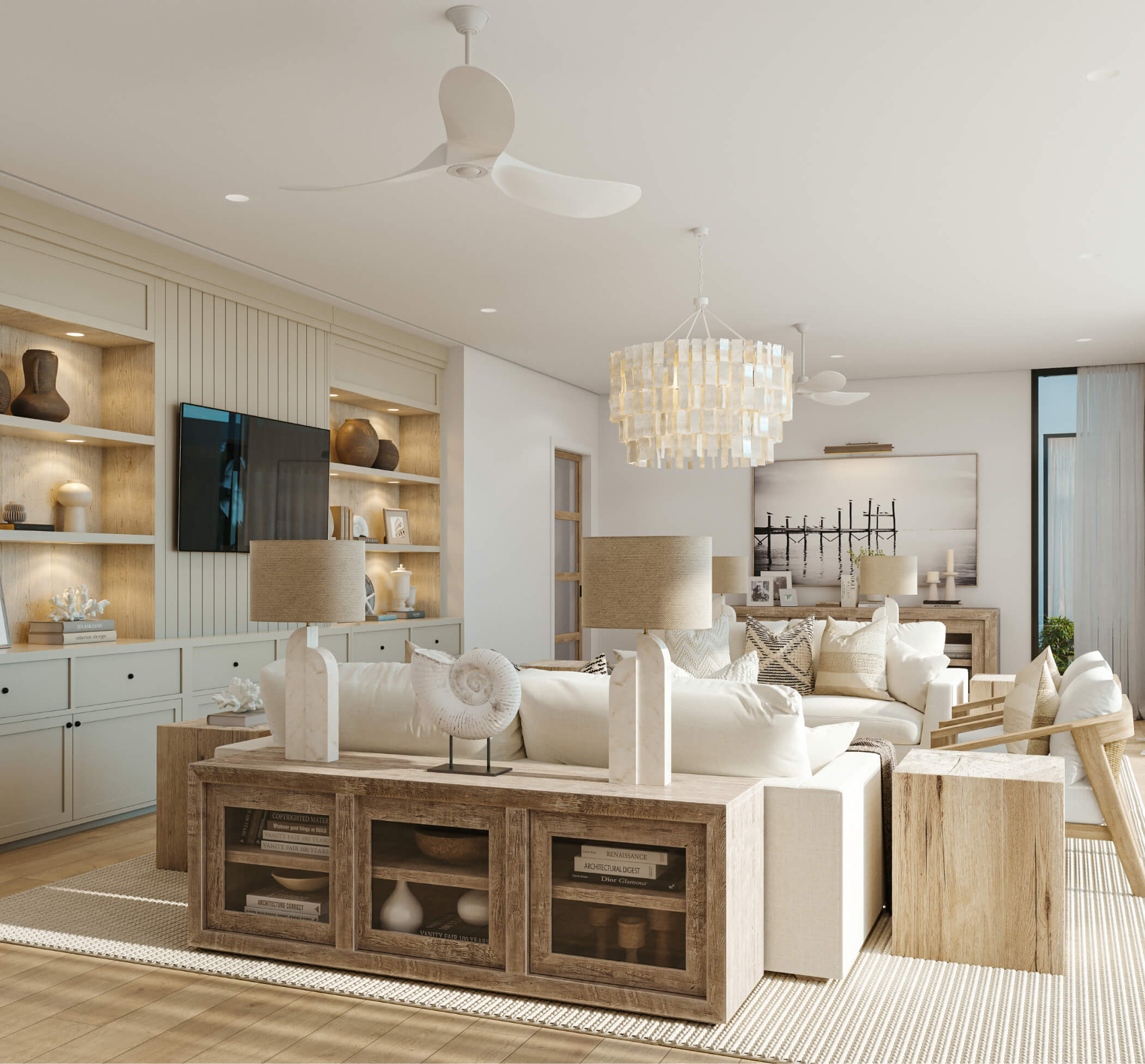
Our highlights
Ultimate beach living
-

Generous Proportions
Enjoy spacious living in 19,000 square feet over 3 floors.
-

Lavish Comfort
Luxuriate in 9 serene and soothing bathrooms.
-

(Bed)rooms With A View
Seven generously sized, carefully designed bedrooms. Each is a luxurious oasis of natural textures and earth tones that create a calming ambiance.
-

Breathe Easy
Light filled spaces that offer a seamless flow, with an easy breezy feel and modern design.
-

Sleep In Style
Wake up refreshed in luxurious bedrooms inspired by nature.
Uncluttered Living
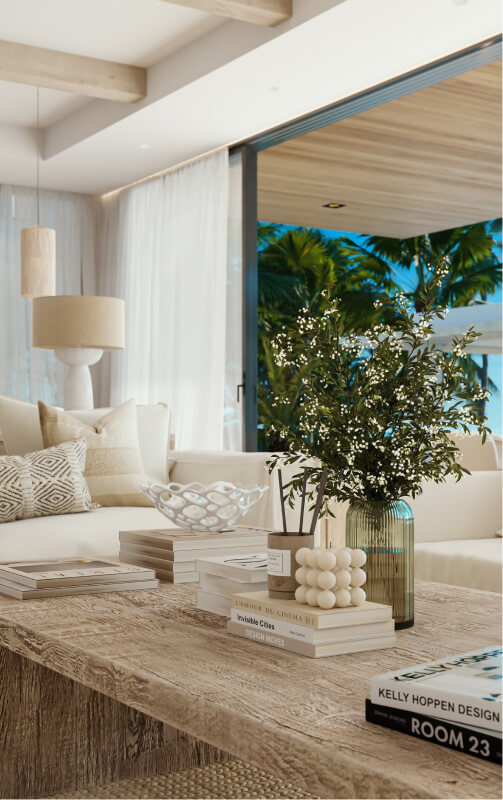
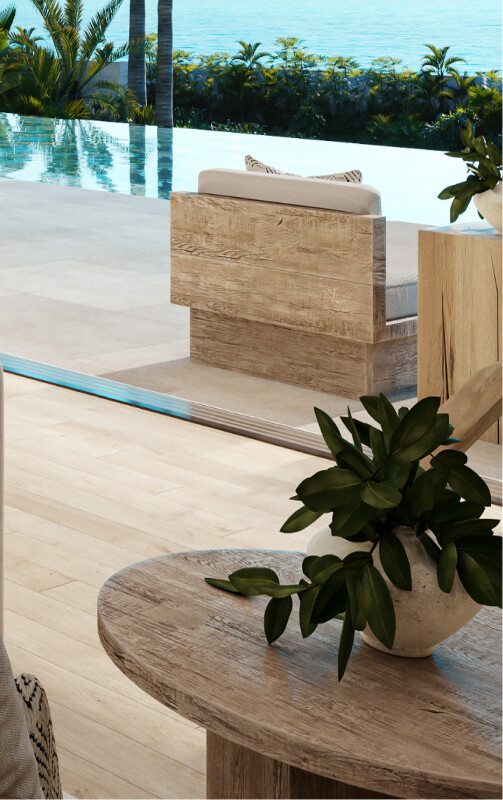
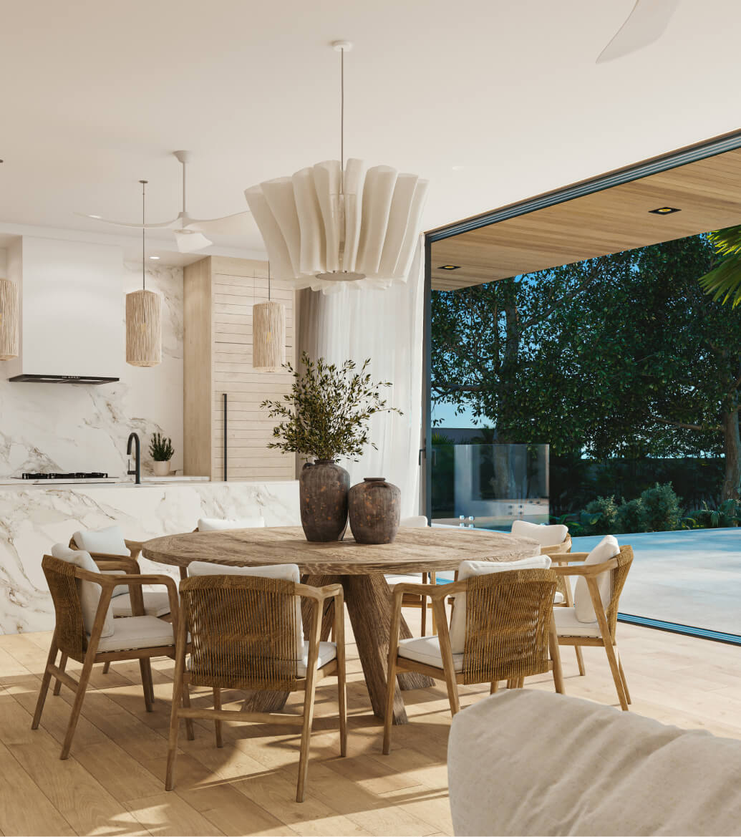
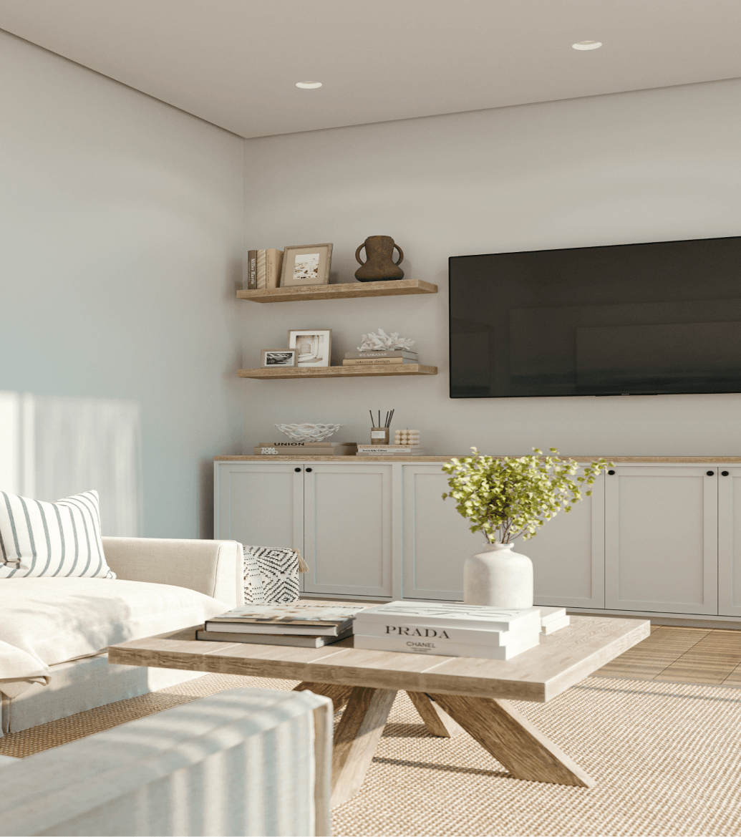
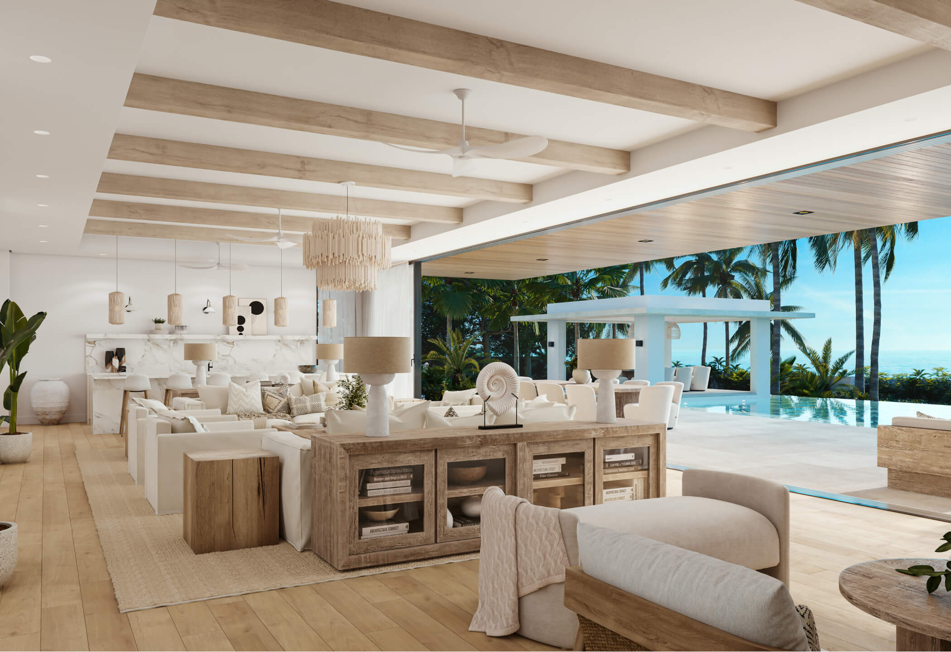
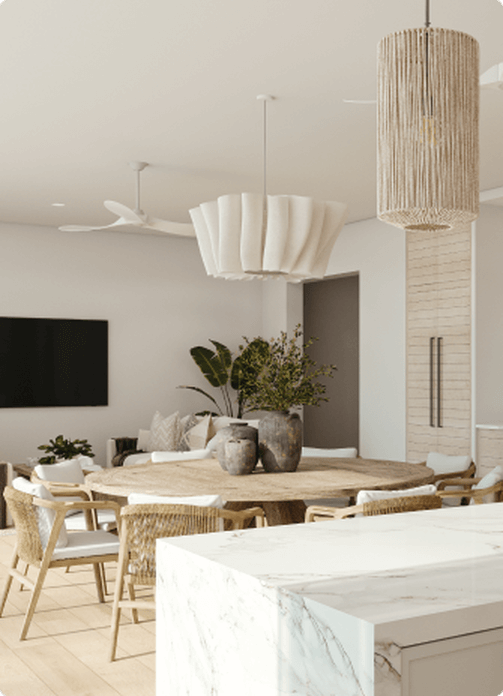
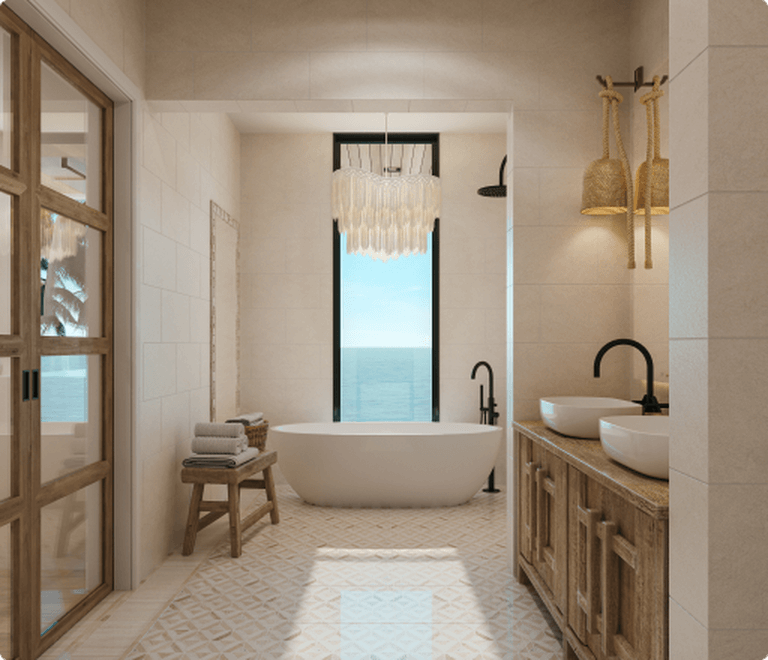
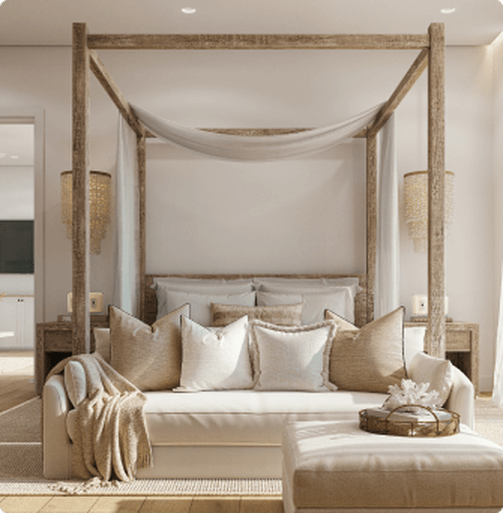
-1035x903.png)
-1568x870.png)
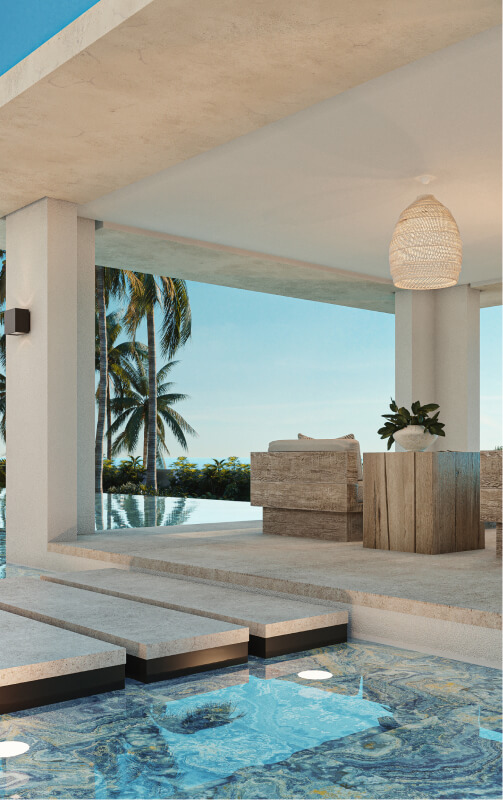
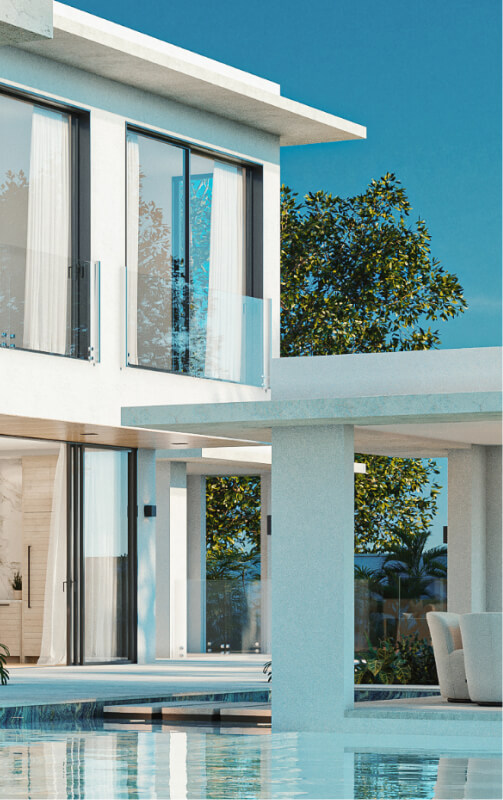
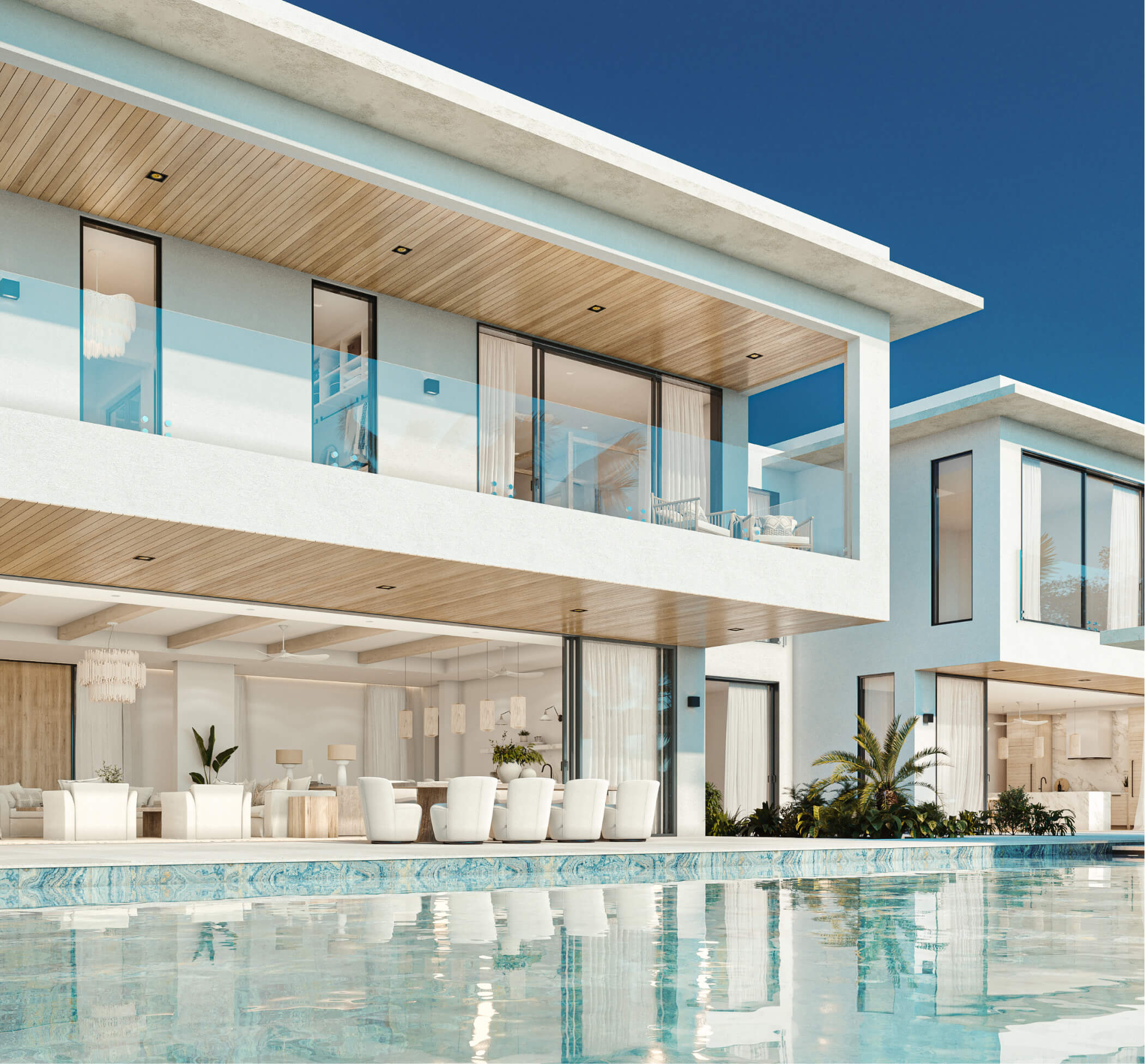
-503x696.png)
-768x660.png)
-503x513.png)
-1035x903.png)
-1568x870.png)
